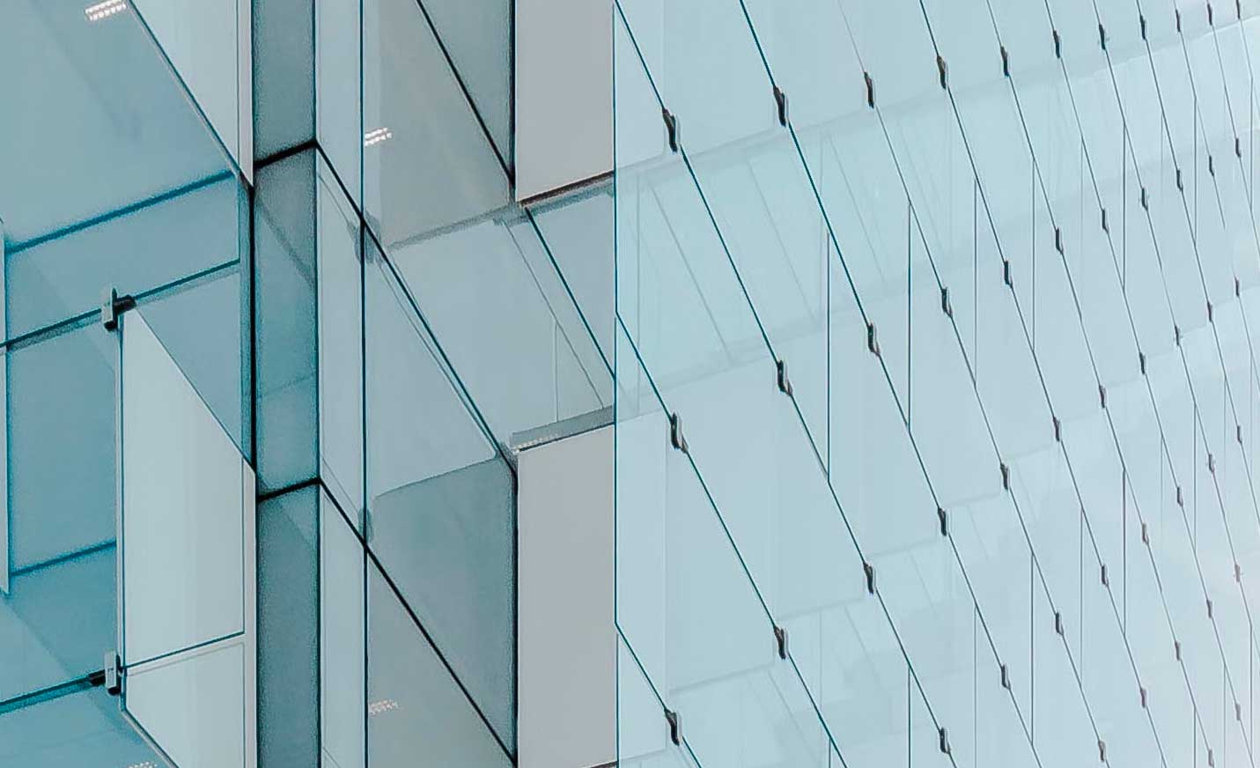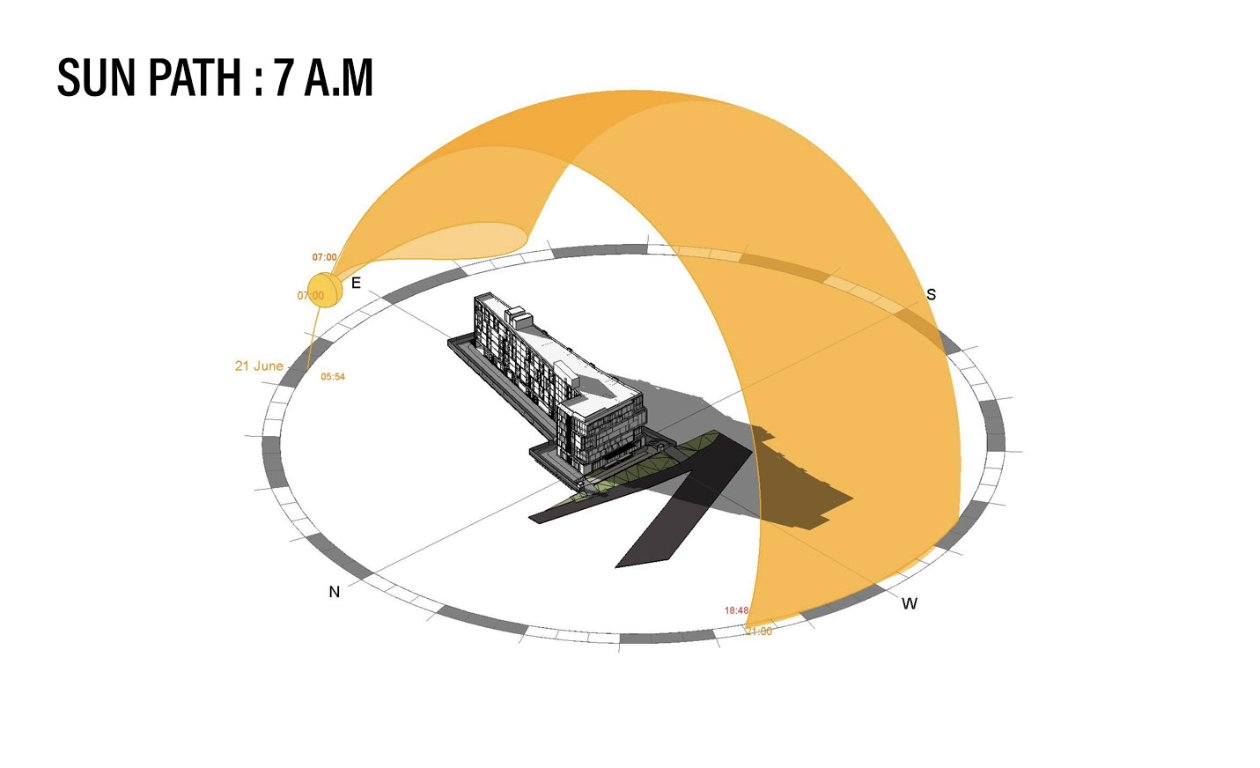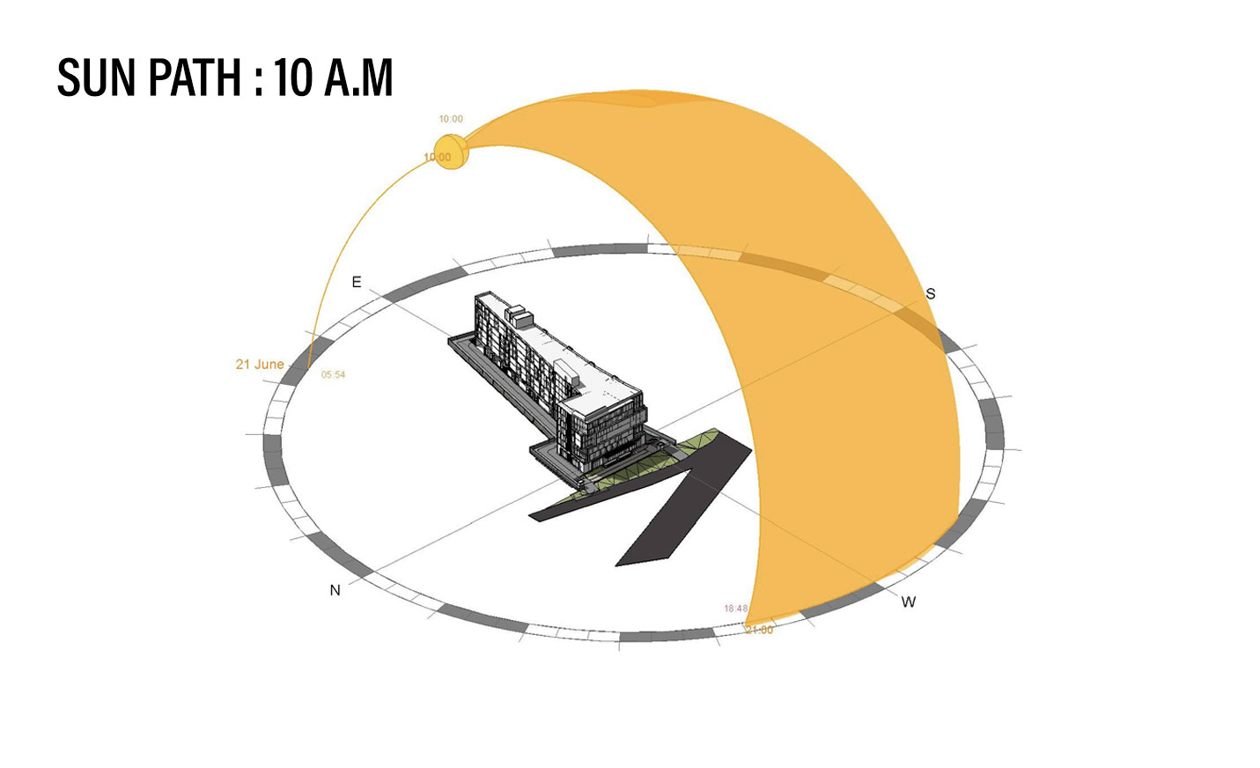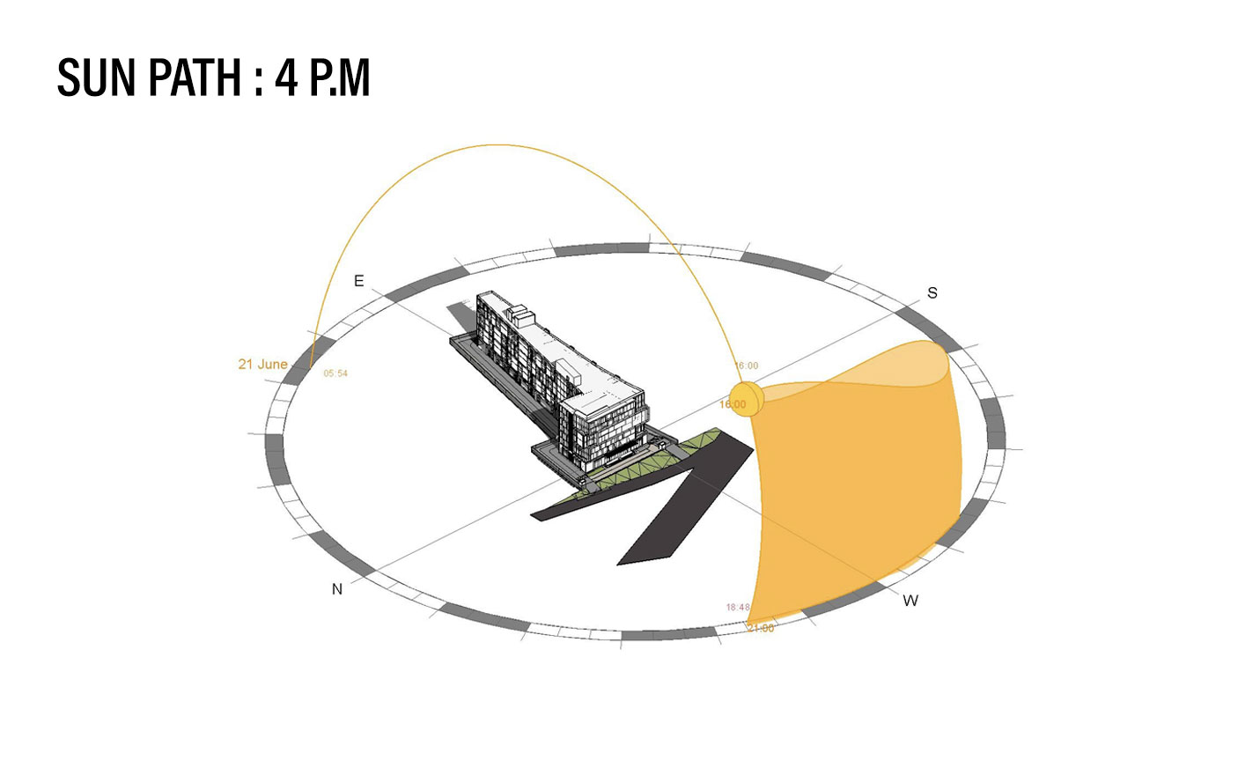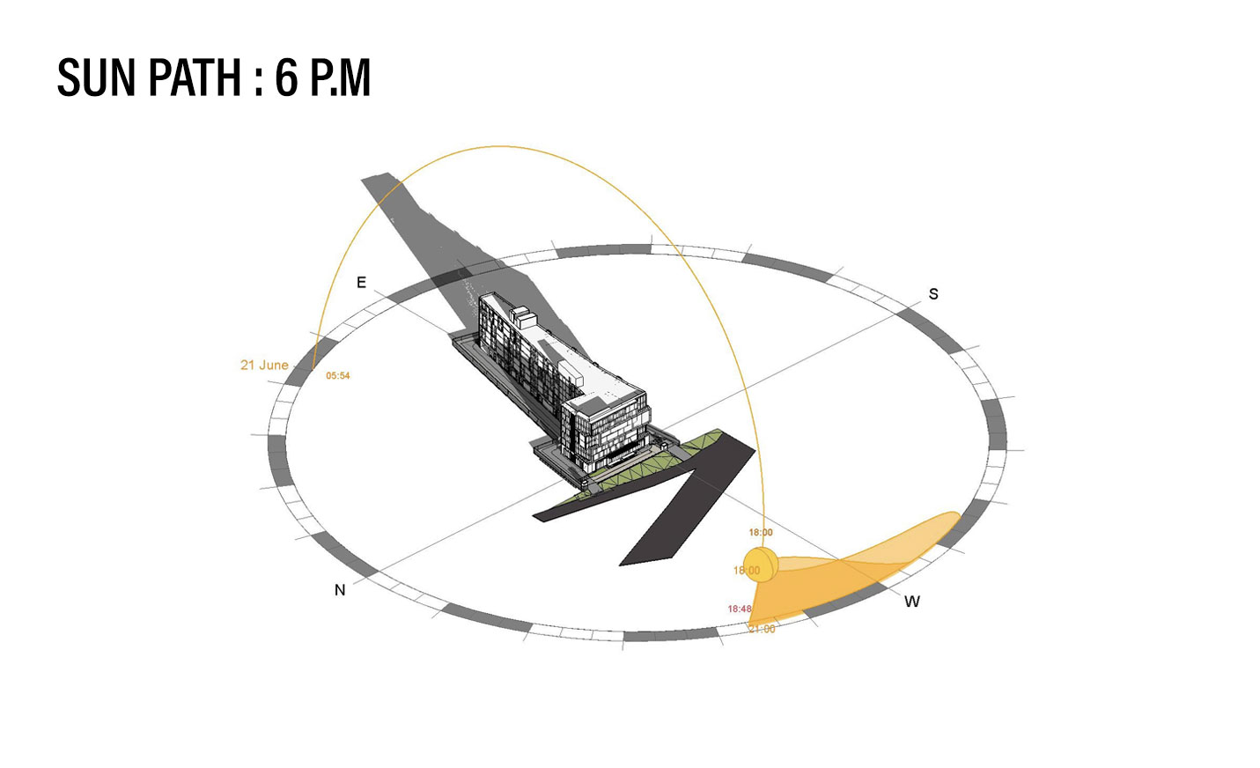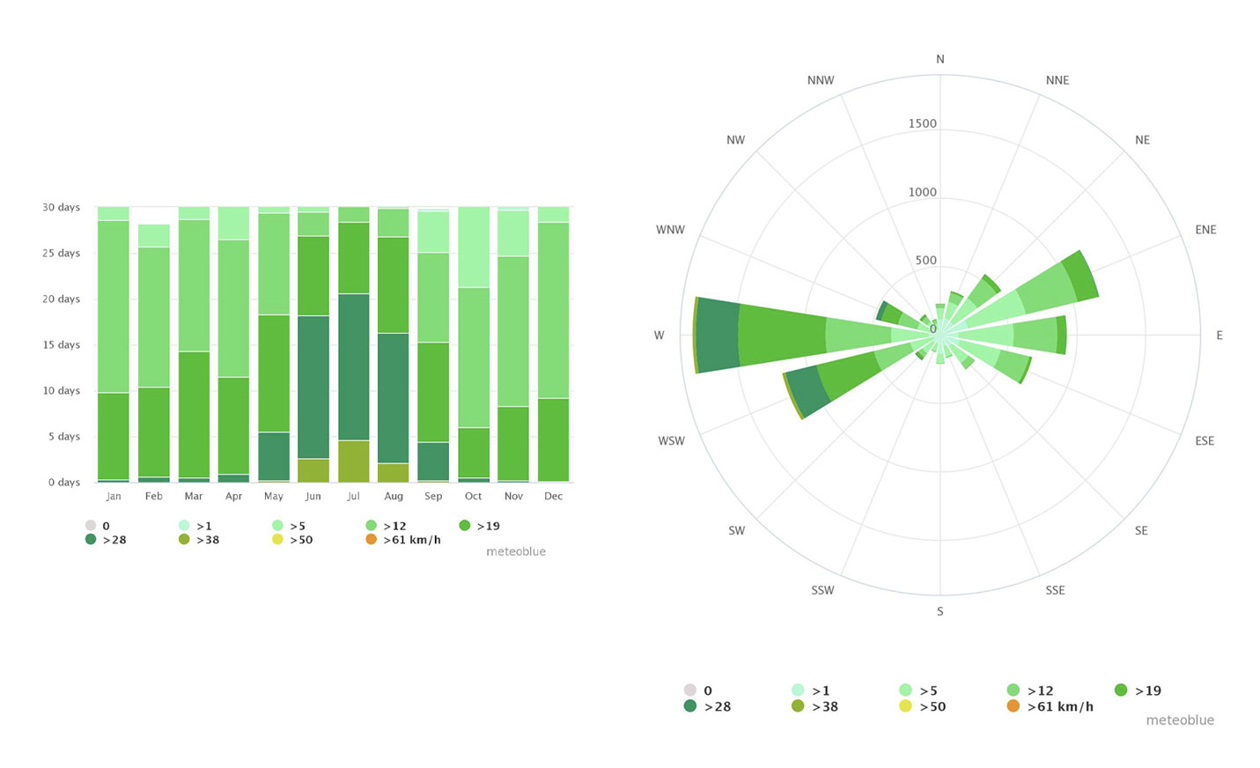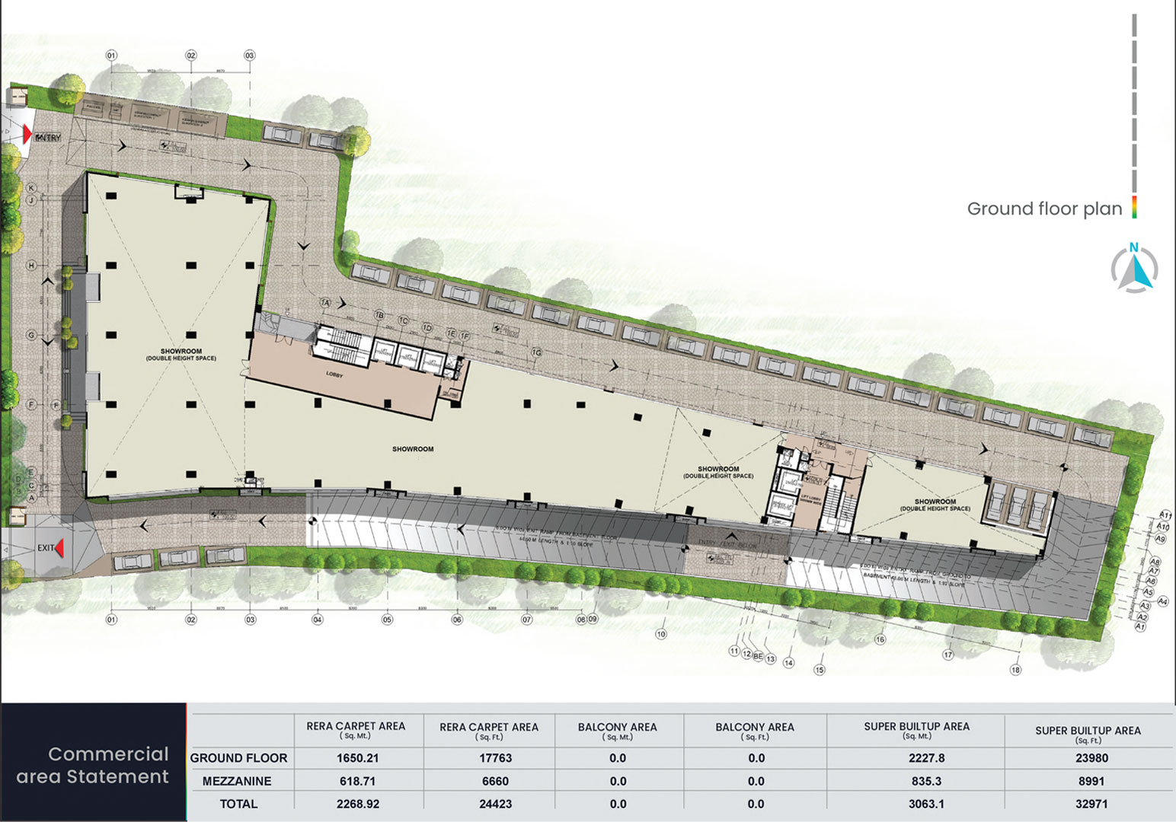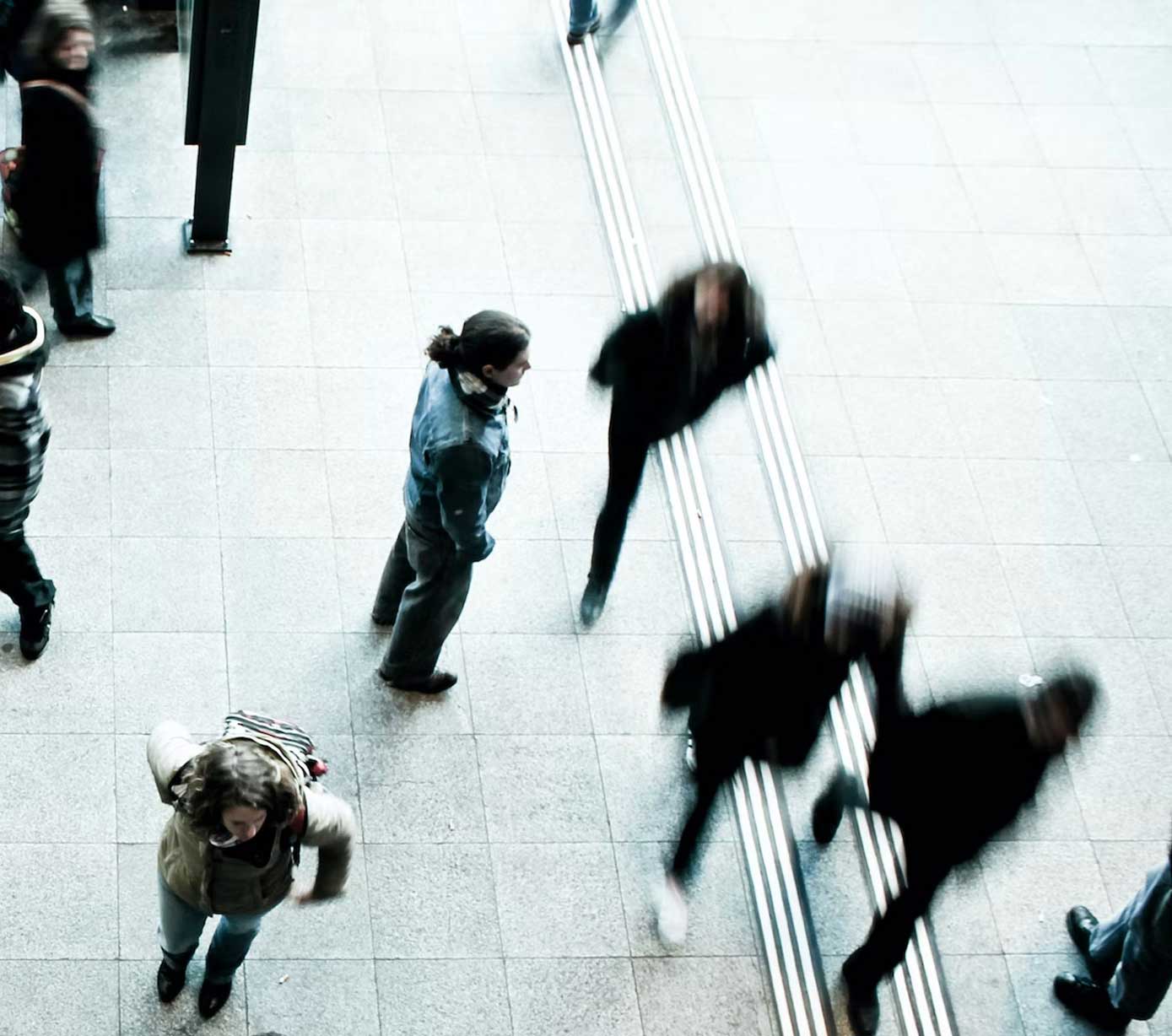







workliveplay
PRIDE GATEWAY is a rare combination of a prime location and contemporary design. The project is focused on helping businesses scale new heights, while offering commercial space for sale or lease, that facilitates the highest levels of sustainability with an efficient working environment.
Creating inspirational new workspaces and value for asset owners, we use the latest advancements in offsite technology to provide the highest quality standards, finishes, lifestyle amenities & facilities to enable businesses optimize their full potential.
We know every business is different, so we give you the choice to create your space, your brand the way you want
-
Number of Towers
01
-
Total no. of floors
06
-
floor area ( total)
2 Lakhs sq.ft
-
Purpose
Premium Showrooms & Office Spaces Open for Lease / Sale
-
No. of car parkings
197

Pride Gateway is designed to allure the eyes and get a magnificent first impression. Designs are crafted to not only breaks the monotony of the facade but also adds to the character of the building.
Pride Gateway is impressively designed to allure the eyes.
Every aspect of the architectural design is crafted excellently. The visually playful façade is integrated with new-age material, tones alternating with a glazed facade, setbacks, and overhangs. The form is further articulated by introducing breakout spaces at various levels to beautify and enhance the aesthetic of the building.
The state-of-the-art designs are an inspiration for the people passing by. The supremacy of layout planning includes breathable spaces and an abundance of natural ventilation making it more energy efficient. The designs are crafted to breathe joy into one’s life.
Every corner of the building is designed with eye to detailing and has a perfect blend of aesthetics and quality.
spaces
Every corner of Pride Gateway is perfectly gelled in luxury and on-point architectural design which effortlessly lifts the ambiance. Contemporary designs are show-stealers and are impossible to go unnoticed with their repetitive yet distinctive features. The structure embraces diverse spatial purposes.
Fine craftsmanship takes the space one step ahead. The raised plinth of the building amplifies the grandeur entrance. The office space is visually detached from the road, creating a sense of privacy yet enhancing the arrival experience.
Comfort and luxury are synonymous when it comes to well-designed spaces at Pride Gateway. A perfect ambiance full of experiences.
- GROUND + MEZZANINE WITH 6 FLOORS
- BASEMENT WITH PIT & MECHANICAL PARKING
- EXCELLENT CONNECTIVITY
- ROAD FRONT VISIBILITY
- AMPLE CAR PARKING

FEATURES
-
ARCHITECTURAL
AMPLE NATURAL LIGHT & VENTILATION / EXCLUSIVE ENTRY, ELEVATOR & STAIRWAY / 5 HIGH SPEED ELEVATORS / ADEQUATE PARKING / STATE-OF -THE-ART DESIGNER LOBBY
-
SAFETY & SECURITY
24 HOUR SECURITY PERSONNEL / FIRE SAFETY / SAFETY SIGNAGES / CCTV CAMERAS & SECURITY ALARM SYSTEM
-
FLAT SLAB CONSTRUCTION
LONGER SPANS (Reduces number of columns: Greater planning flexibility) / BEAM-LESS CEILING / MAXIMUM USAGE OF INTERNAL FLOOR HEIGHT
The right idea at the
right location
PRIDE GATEWAY is strategically located under the elevated highway of Hosur Road at close proximity to Electronic City Phase – II, Ring Road and NICE Road with minimized traffic. Close to Upcoming Metro lines which further connects you to all the major business hubs of Bangalore City which is rapidly expanding and is assured of high appreciation potential as it is in the fastest growing IT & Industrial Corridor.
for booking appointments & project visit
Share your details
Attention
This website is best viewed in portrait mode.









